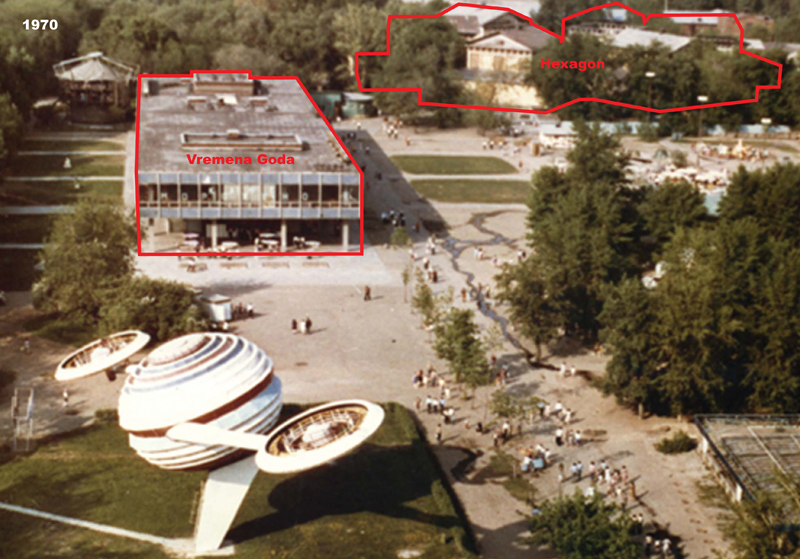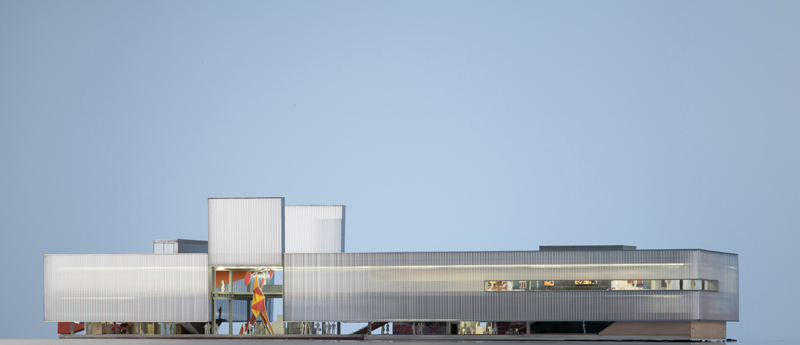Rem Koolhaas' OMA to design new home for Garage
Date
27 APR 2012
Garage Gorky Park - due to be completed in 2013 - will be a renovation of the famous 1960s Vremena Goda (Seasons of the Year) restaurant, a prefabricated concrete structure that has been derelict for more than two decades. OMA’s design for the 5,400 square meter building includes exhibition galleries on two levels, creative center for children, shop, café, auditorium and offices. The design preserves original soviet-era elements – including a large mosaic, and decorative tiles and brick – while incorporating a range of innovative architectural and curatorial devices. OMA is collaborating on the project with the young Russian practice Form bureau.
Rem Koolhaas commented, “We are very happy to work on turning the almost-ruin of Vermena Goda into the new house for Garage. We were able, with our client and her team, to explore the qualities of generosity, dimension, openness, and transparency of the Soviet wreckage and find new uses and interpretations for them.”

Dasha Zhukova said, “Our move to Gorky Park marks an exciting new phase in Garage’s development. I am delighted that we have one of the world’s leading architects, Rem Koolhaas’ OMA, working on the project, and I am sure their plans will attract a new generation of visitors to Garage.”
