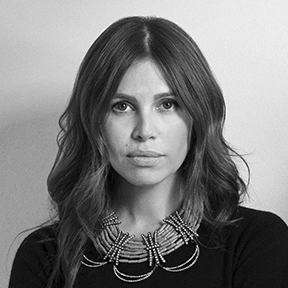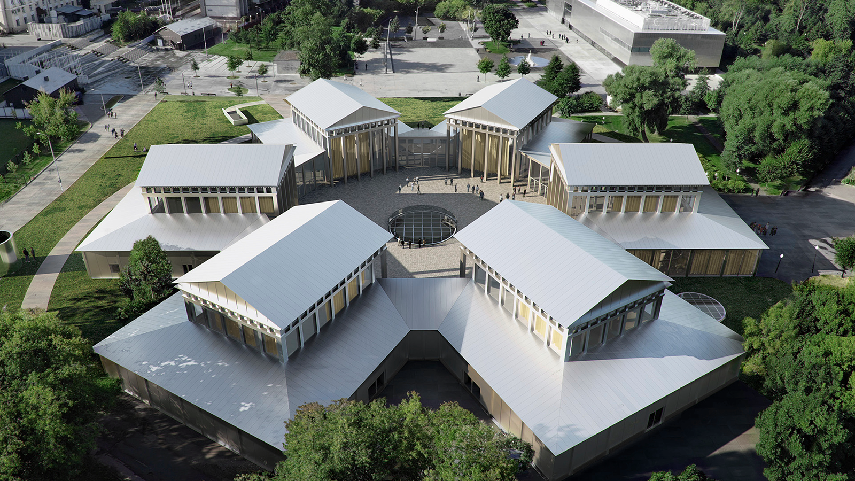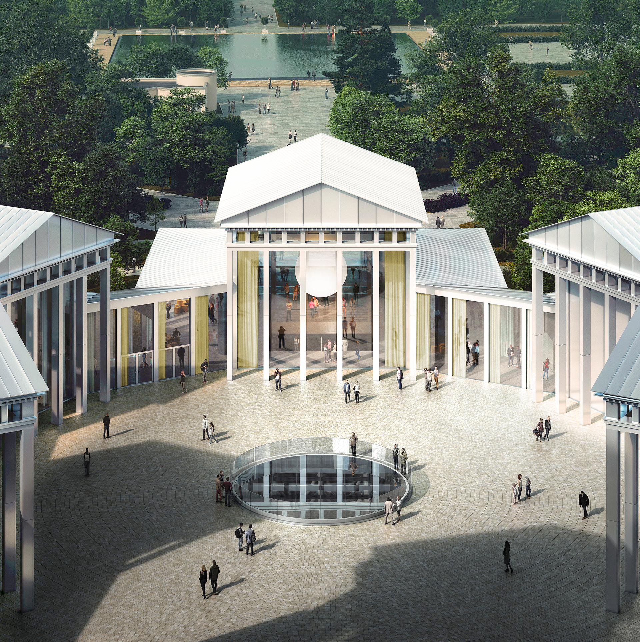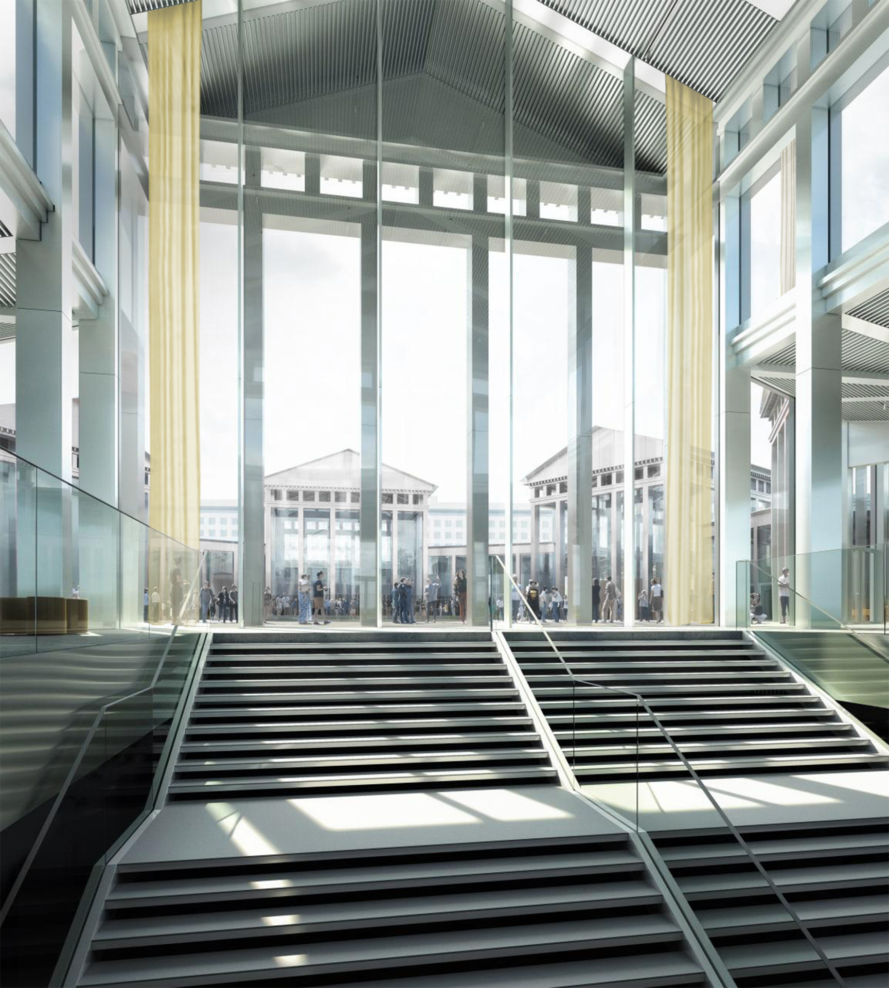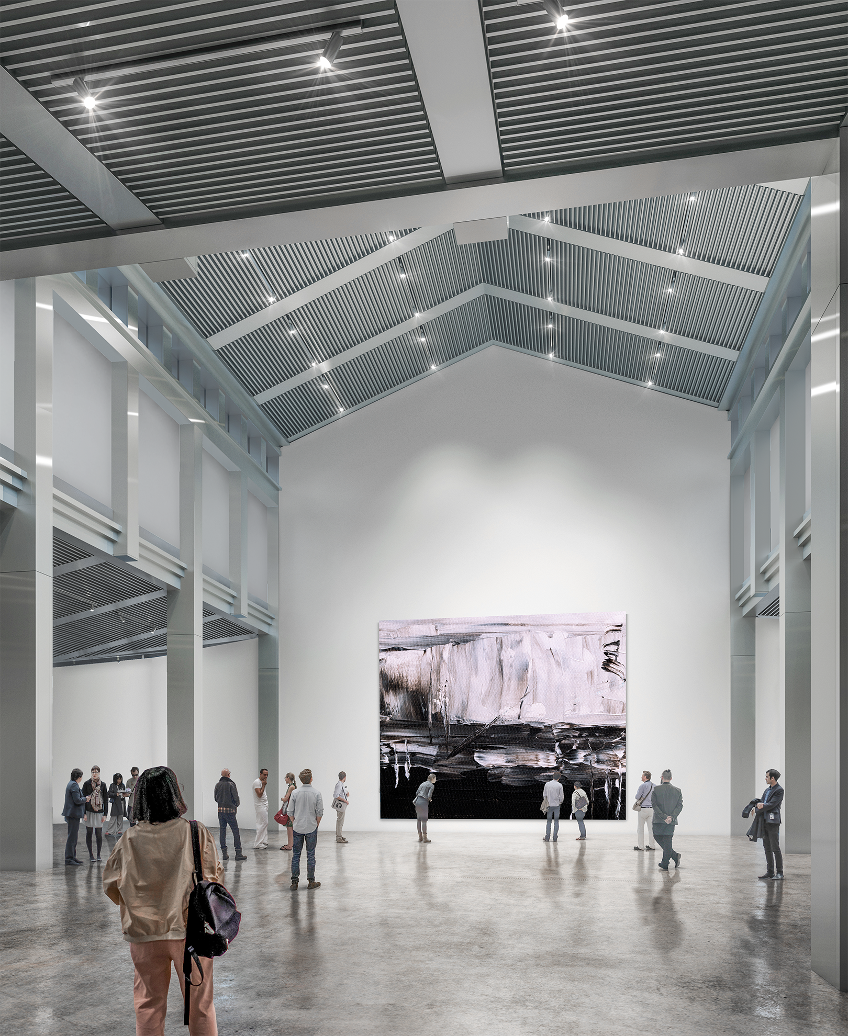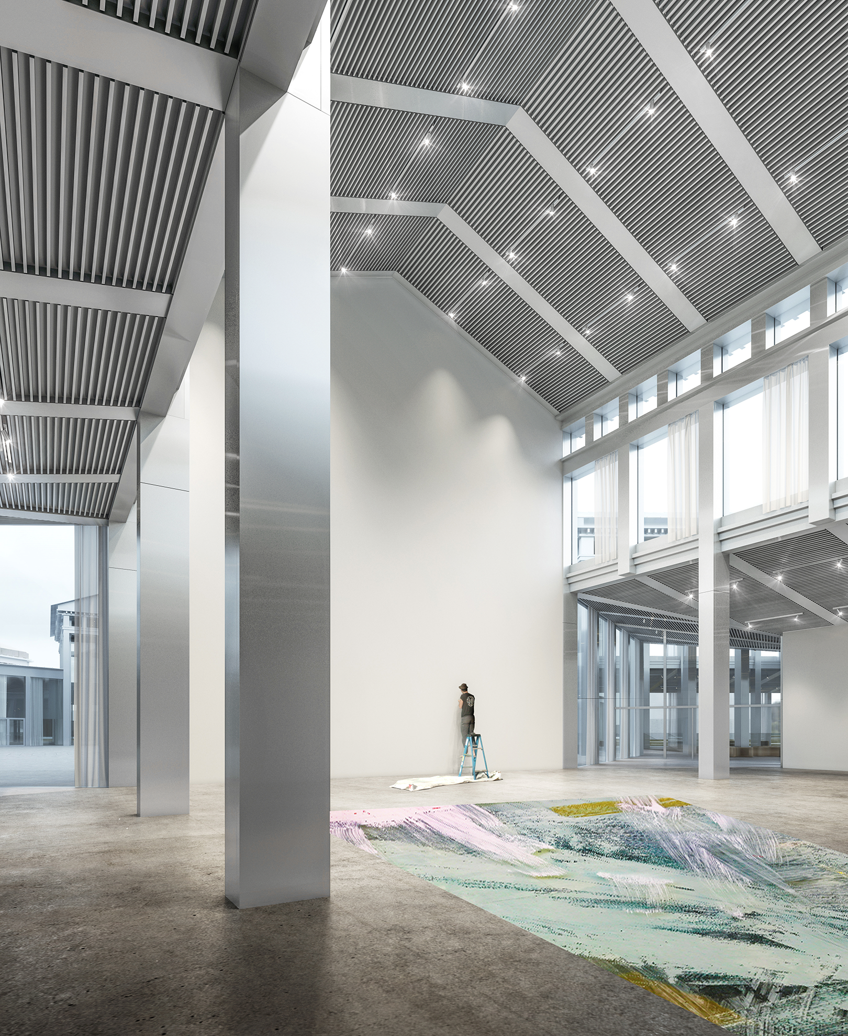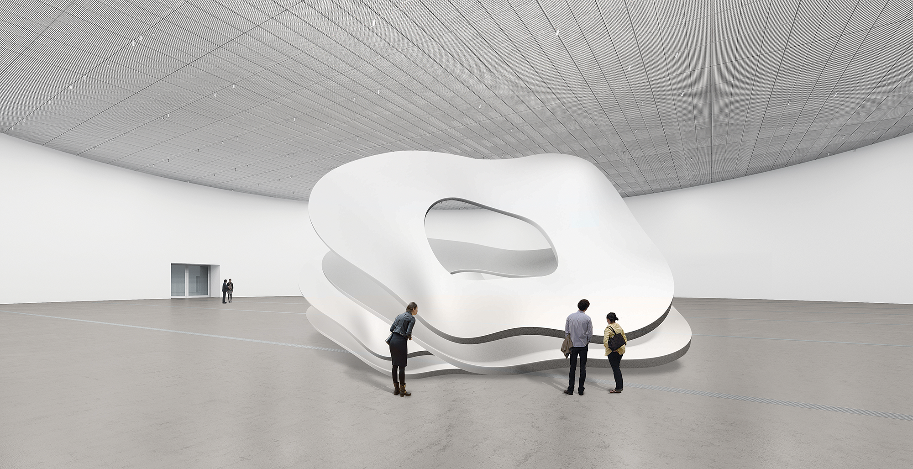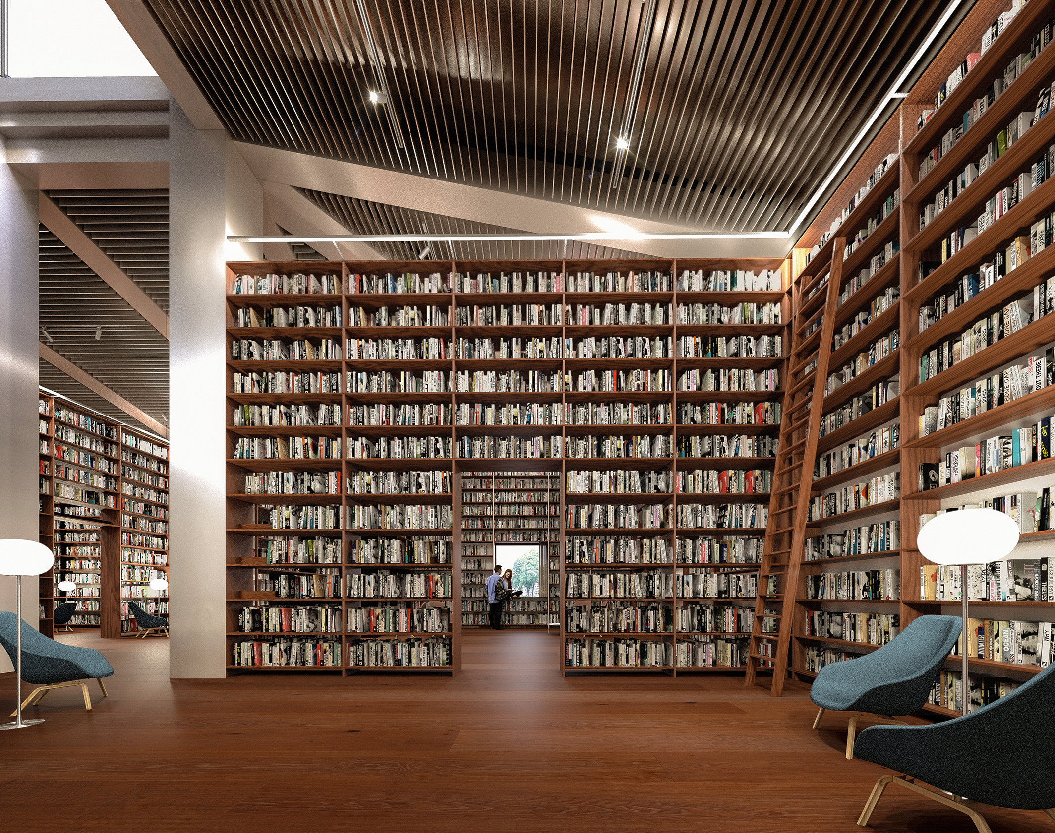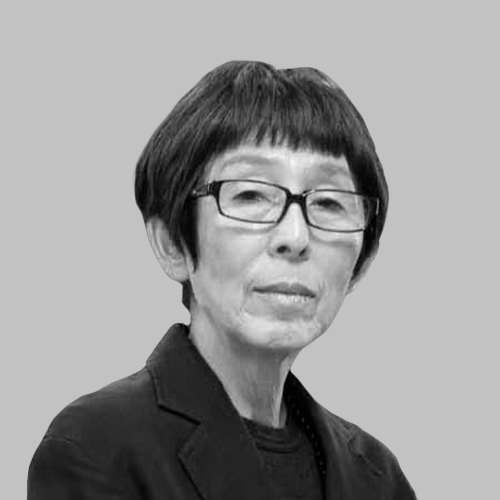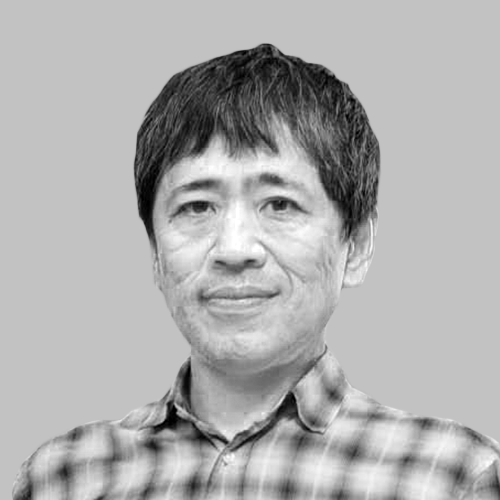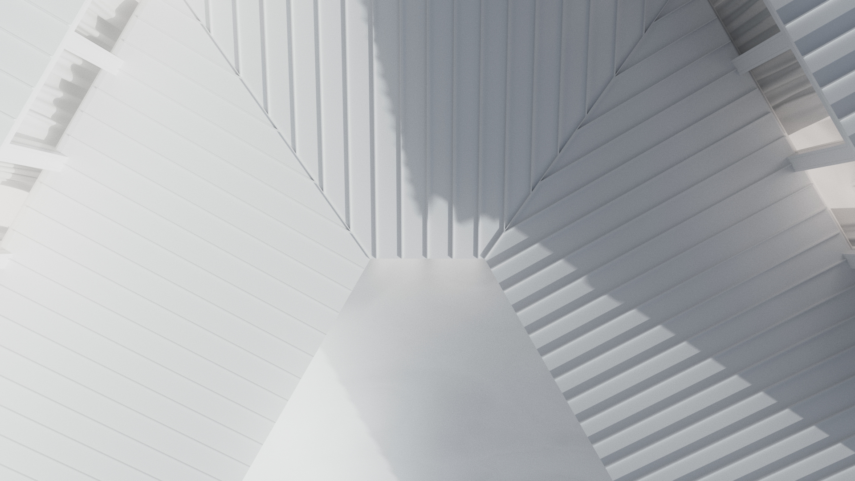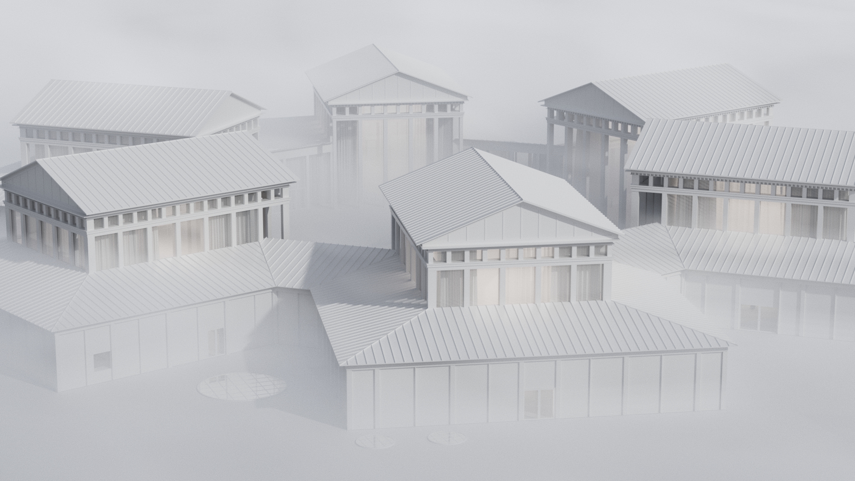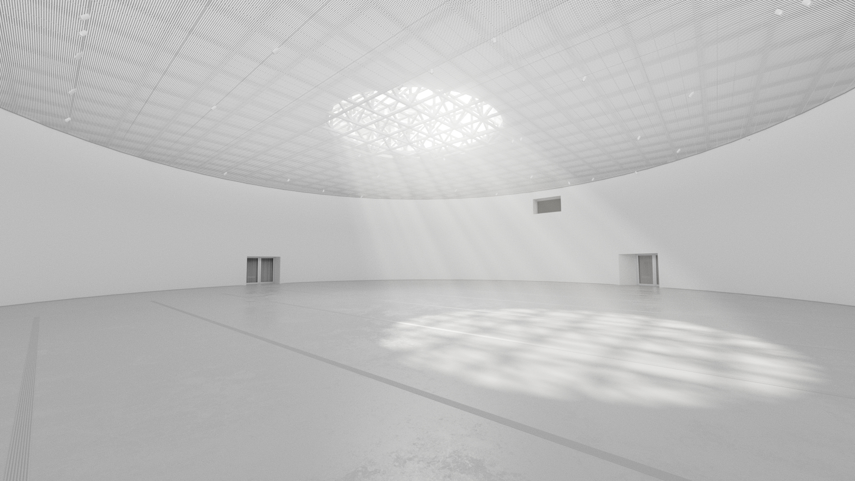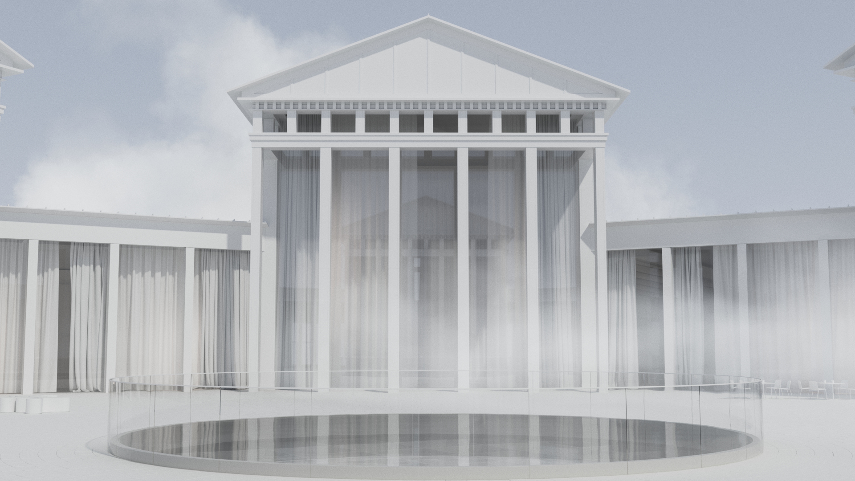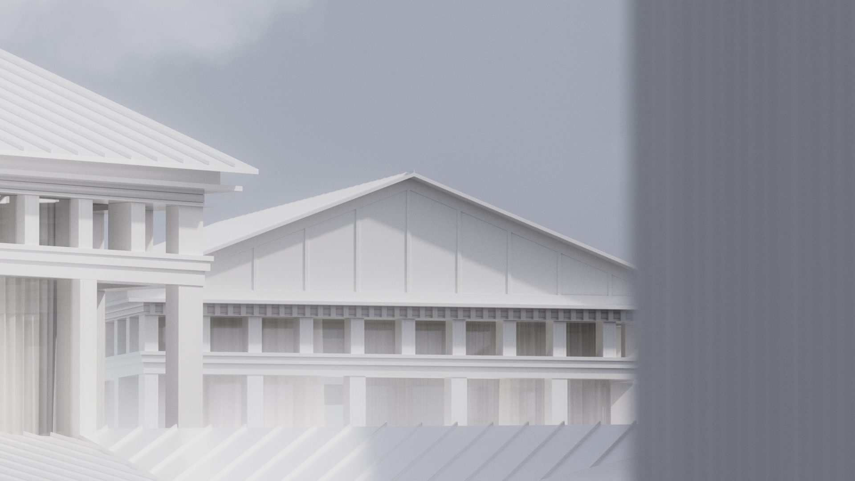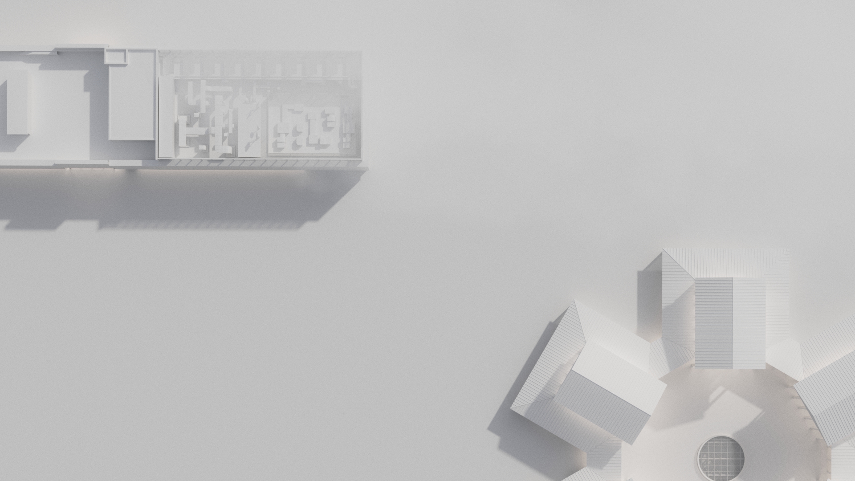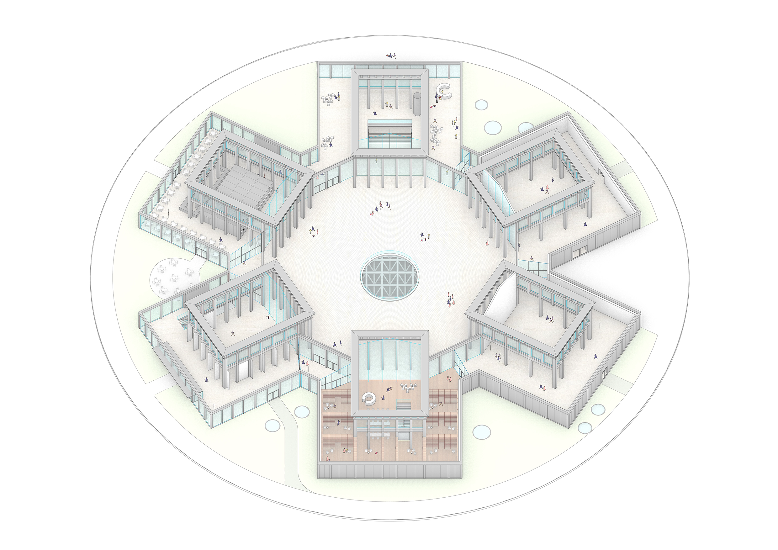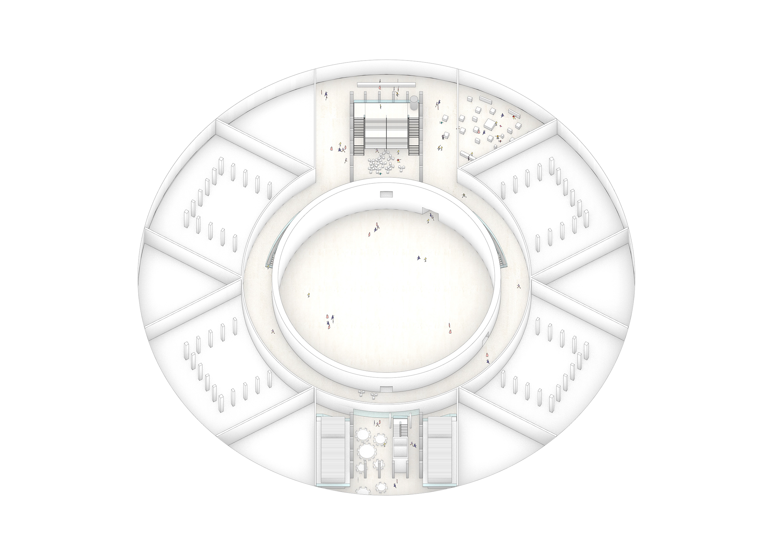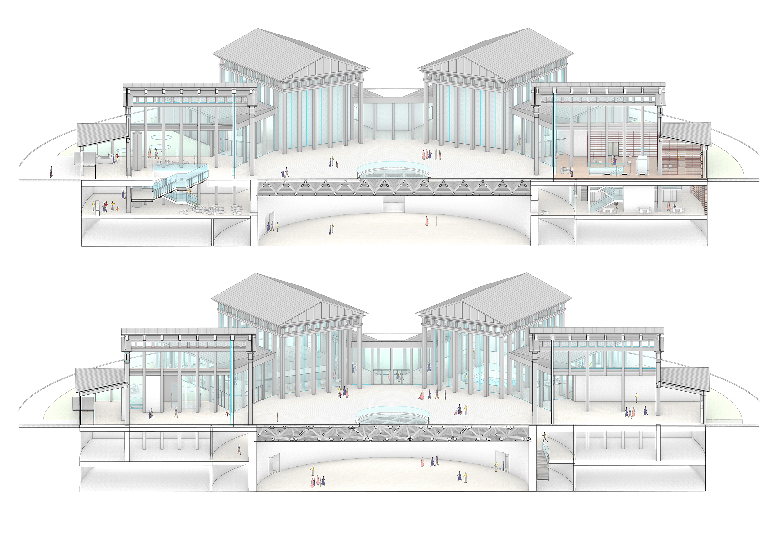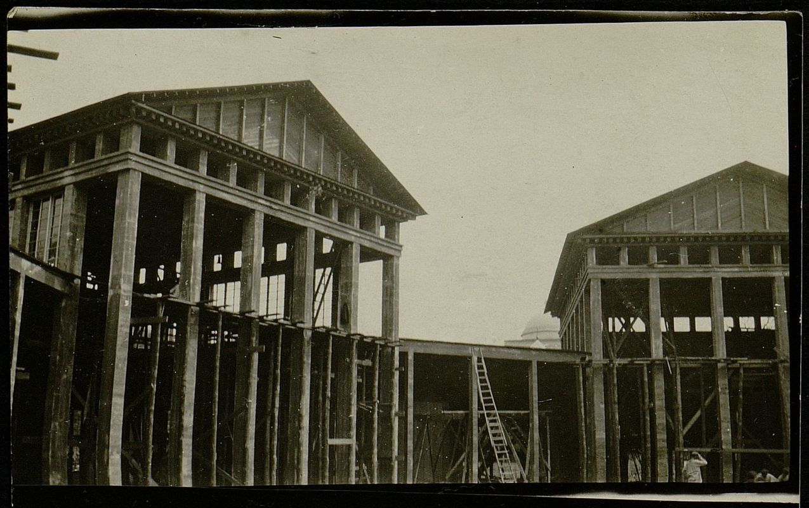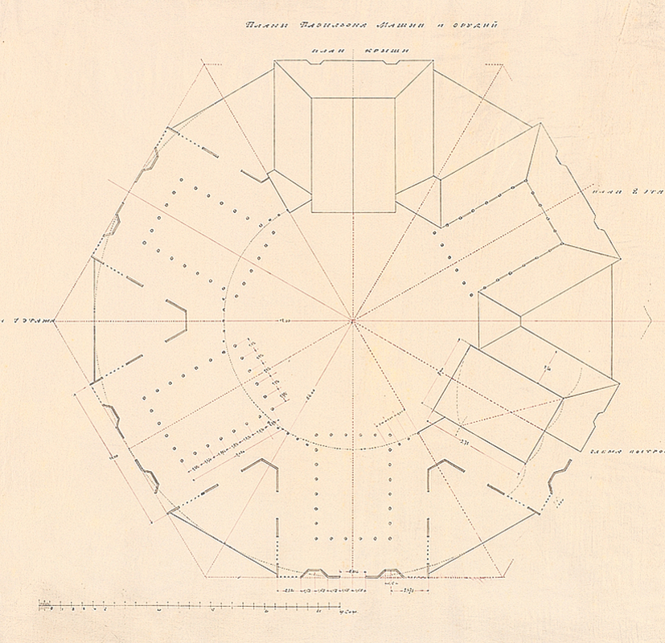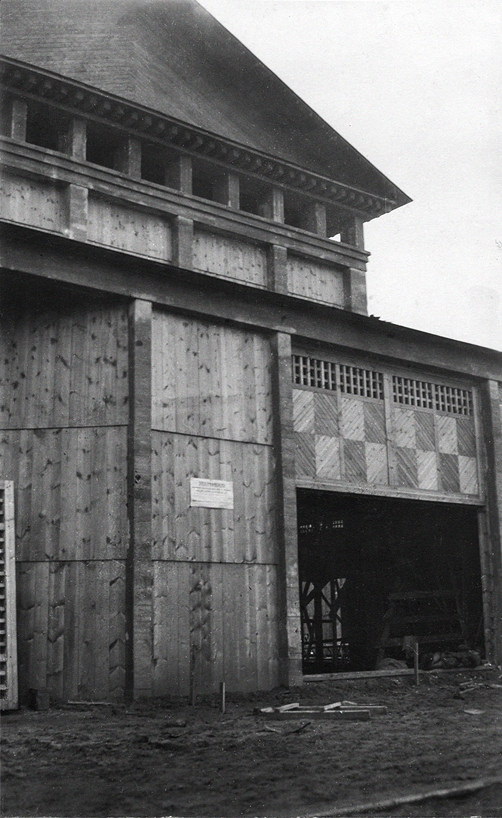The architects
SANAA (Sejima and Nishizawa and Associates)
SANAA (Sejima and Nishizawa and Associates) is a Japanese architectural firm founded in 1995 by Kazuyo Sejima (b. 1956, Hitachi) and Ryue Nishizawa (b. 1966, Yokohama). In 2004 the firm received the Golden Lion at the 9th Venice Biennale of Architecture and in 2010 Kazuyo Sejima and Ryue Nishizawa were awarded the Pritzker Architecture Prize. In 2010, Kazuyo Sejima was curator of the 12th Venice Biennale of Architecture. Private and public buildings by the firm are located in Australia, China, France, Germany, Hungary, Israel, Italy, Japan, the Netherlands, Spain, Switzerland, Taiwan, the UK, and the USA. They include numerous museum buildings, such as the 21st Century Museum of Contemporary Art (Kanazawa, Japan), Louvre-Lens (Lens, France), and the New Museum (New York).
