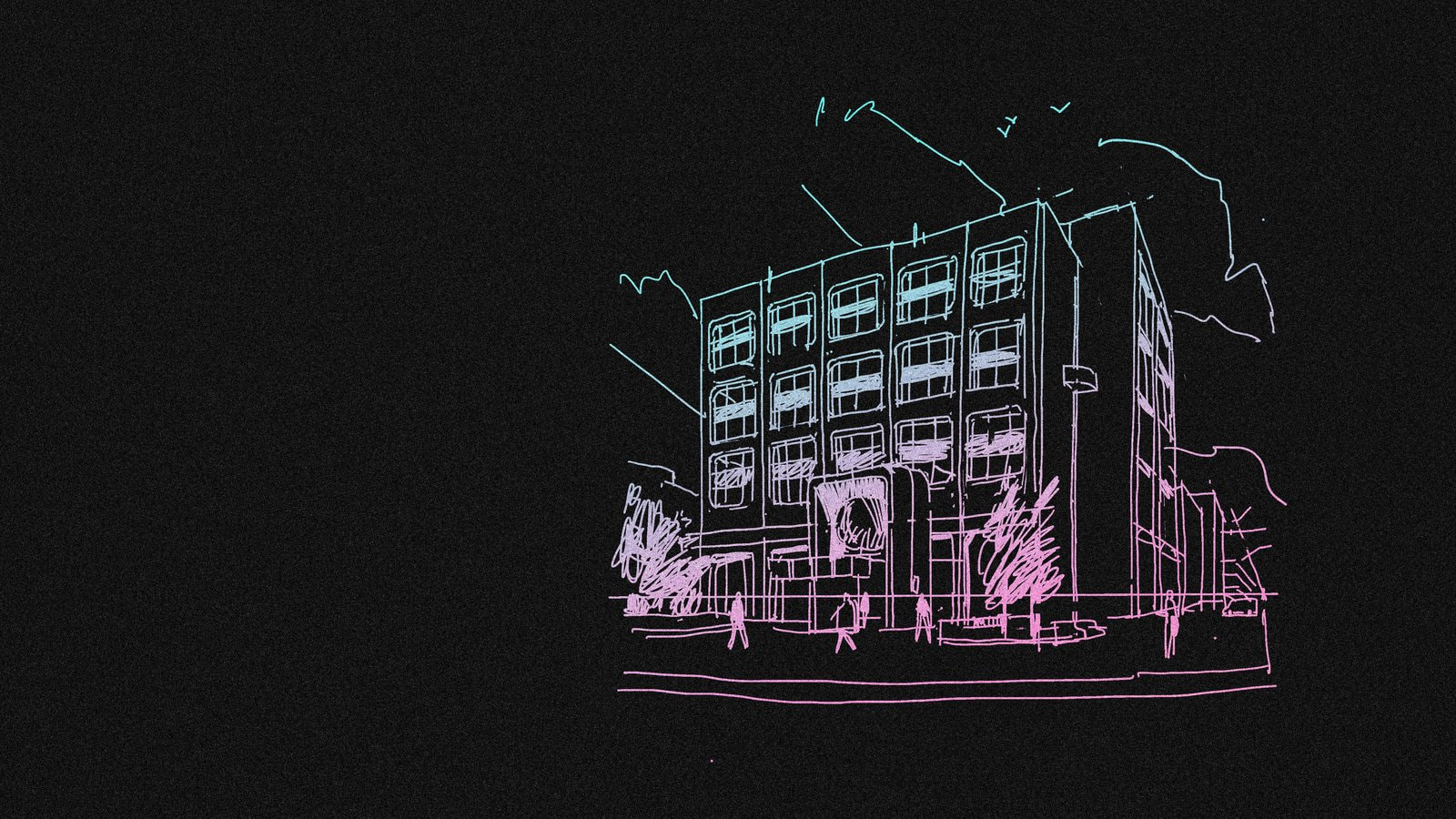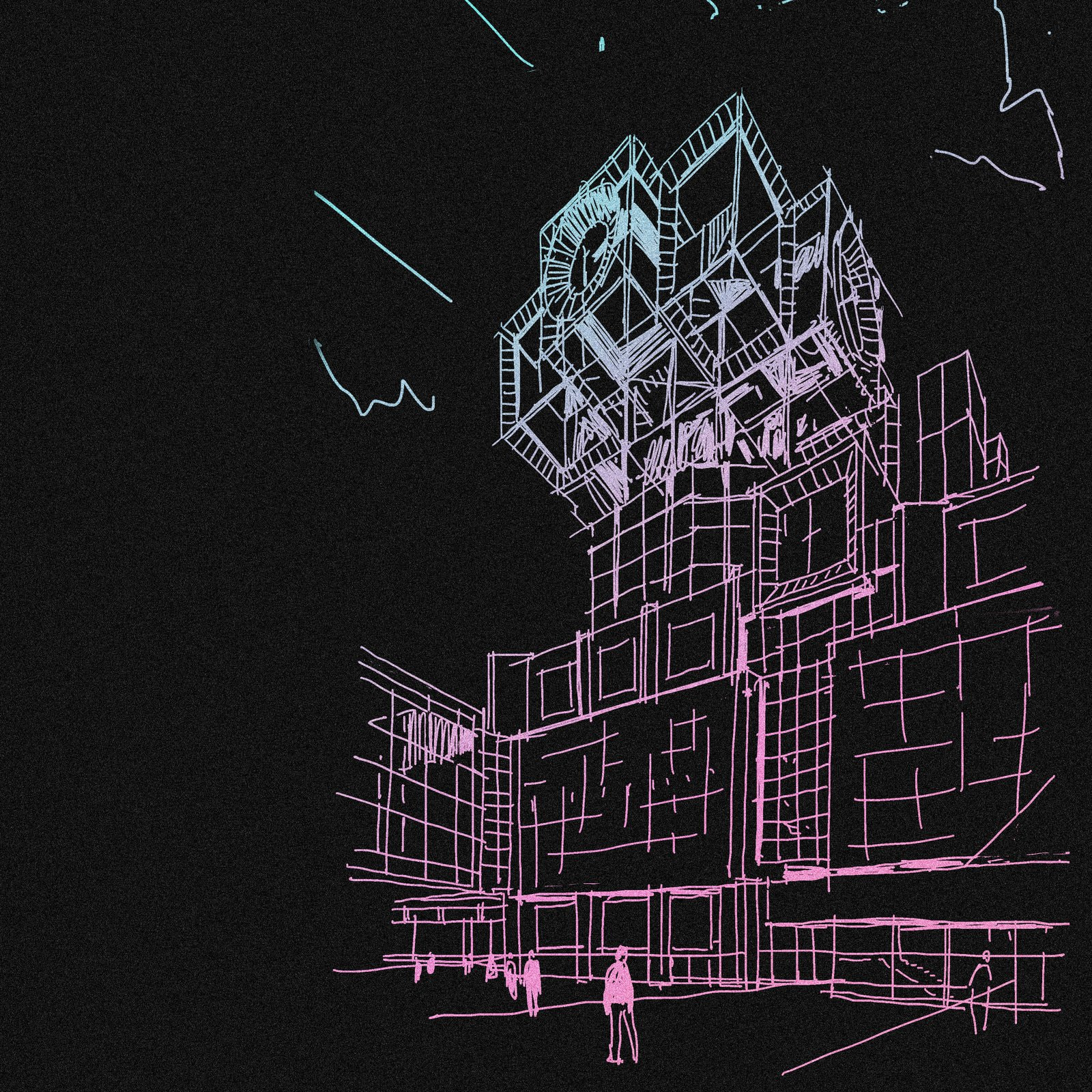An introduction to the History of Soviet Modernism (1955–1991) and Training in Architectural Sketching.
This course was developed by Anna Bronovitskaya, author of guidebooks to Soviet modernist architecture in Moscow and Alma-Ata, and artist Timofey Illarionov. Participants will find out more about Moscow modernism, discover how to look at architectural form, and learn how to record their impressions with the help of sketching.
The course comprises five online lectures and six in-person sessions, during which participants will learn the basics of architectural sketching and work in the classroom and in the city. Well-known Moscow buildings of the 1960–1980s will open up from a new angle as participants discover more about their architecture and history. The drawing classes are suitable for complete beginners and those with experience of drawing who would like to learn urban sketching.
Anna Bronovitskaya will trace the evolution of architecture within the Soviet socio-political context and explain the connections to global twentieth-century trends. Soviet modernism is everywhere, including massive residential developments based on the micro district principle, standard cinemas, and numerous unique structures. The rejection of decorative “excesses” and the appeal to industrial construction methods prompted architects to look for new means of expression and master new designs in collaboration with engineers.
Each of the lectures will outline the features of one of the chronological stages in the evolution of architectural and engineering thought and will provide participants with an opportunity to analyze selected iconic Moscow buildings, including metro pavilions, the Pioneer Palace, the Rossiya Cinema, the Taganka Theater, the Cosmos Hotel, the Novy Arbat architectural ensemble, and others.
Timofey Illarionov is a graduate of the Moscow Architectural Institute. He will help participants acquire basic skills in urban sketching. They will learn to make large-scale graphic summaries of what they have seen, distinguish interesting and important details, and demonstrate their own vision of individual buildings. Each class will focus on a particular technical aspect and one selected building from key examples of Soviet modernism. The introductory session will take place at Garage, with the rest held in the city (if the weather is good).
For more information on the course, please contact us.
Admission and class schedule
Eleven classes from May 16 to June 20
Five 90-minute online lectures. On Tuesdays from 19:30, with the option to watch recordings
Six in-person practical sessions, 120 or 180 minutes each. On Sundays from 14:00, at Garage or in the city (meeting points for open air sessions will be agreed with participants in advance). The schedule of outdoor sessions may be adjusted based on the weather. Class hours are indicated without travel time.
No special training is required.
Participants will receive sketchbooks, bags, and outdoor rugs. They should provide their own pencils, an eraser, and a sharpener. Colored pencils, pens, and felt-tip pens are optional. Participants will receive a detailed list of materials and recommendations by email on registration and in consultation with the tutor during the introductory session.
Homework is optional. The program of practical classes can be adapted to the participants’ skill level and the group’s wishes.
The course has an online platform featuring additional materials for self-study and recordings of lectures, with the possibility to exchange drawings and receive comments from the tutor. A closed Telegram channel will also be available for communication between participants and preparation for classes.
Season ticket price: 14,000 rubles. GARAGE cardholders receive a 10% discount.
Class space is limited.

