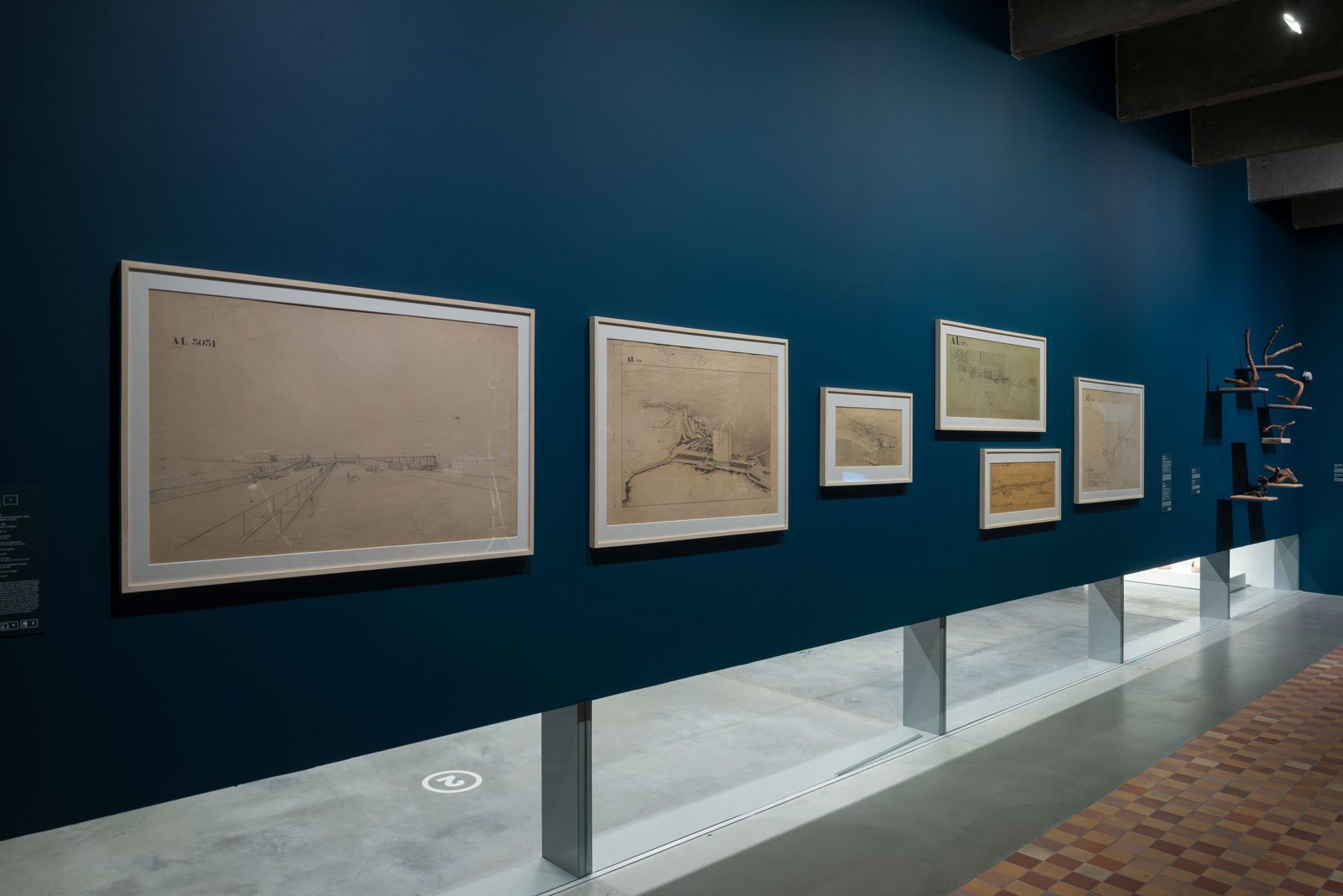Le Corbusier
1887, La Chaux-de-Fonds, Switzerland–1965, Roquebrune-Cap-Martin, France

Urbanism, Algiers, 1930
Courtesy Le Corbusier Foundation
June 28–September 15
Perspective view of roads
Gelatin print on Canson paper, 74 × 118 cm
General perspective (first stage) with keys
Gelatin print on Canson paper, 70 × 105 cm
Birds-eye view of the highway and construction
Black pencil on tracing paper, 32 × 56 cm
Building perspective with silhouettes
Black pencil and India ink on leather transfer paper,43 × 106 cm
Birds-eye view of the port
Black pencil and India ink, gelatin print on Canson paper, 70 × 100 cm
Aerial perspective with buildings indicated
India ink on leather transfer paper, 31 × 82 cm
September 16–December 1
General perspective (second stage) with keys
Gelatin print on Canson paper, 61 × 105 cm
General perspective (third stage) with keys
Gelatin print on Canson paper, 70 × 106 cm
General perspective. Traffic flows (Access to the territory of Fort L’Empereur)
India ink on leather transfer paper, 48 × 94 cm
Aerial perspective of the port and part of the city
India ink on leather transfer paper, 59 × 87 cm
Perspective sketch of roadside construction, pedestrian pathways, and various premises
Black pencil and India ink on tracing paper, 24 × 45 cm
Aerial perspective of the port and part of the city, with calculations
Black pencil and India ink on tracing paper, 32 × 82 cm
Presented here in two rotations for conservation purposes, the twelve original plans (executed using various techniques) feature different stages, elements, and perspectives of the grandiose yet unrealized Plan Obus for the city of Algiers on which the French-Swiss architect Le Corbusier worked for eleven years. This plan is an early example of how urbanism and architecture slowly turned away from the modernist, self-referential intellectual space and technophile aspirations toward inspiration from nature, bodily forms, and allowing buildings to be shaped by the specificities of the landscape itself. In Algiers, Le Corbusier became fascinated with the casbah (the old citadel and the area around it), the vernacular architecture of which, as he writes, held “the secrets of the human dimensions.”
Le Corbusier traveled to North Africa as early as 1911, and he was a fervent believer that the Orient was destined to be a place for “acting, composing, [and] creating modern life.” He saw Algiers as a future capital of Africa and enthusiastically proposed visionary ideas that he considered unsuitable for France or Europe. If realized, the Plan Obus, however colonial its its underlying concept, would have been a masterpiece of twentieth-century urban planning, with an impressive megastructure superimposed on the existing city, its horizontal skyscrapers filled with gardens, its curved roads on top of residential buildings, and so on.